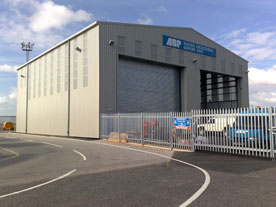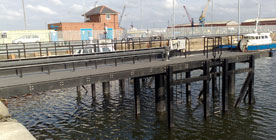Relocation of the MESU
| Client | ABP Humber Region |
|---|---|
| Contractor | ATC |
| Project | Relocation of the MESU |
| Location | Alexandra Dock - Hull |
| Value | £750,000 |
ATC won the MESU (Marine Engineering Support Unit) contract after impressing Associated British Ports (ABP) with its alternative designs during the tendering stage.
ABPs’ initial design for the MESU was based around an L-shaped facility; ATC amended this to a square, which significantly reduced the build cost and brought considerable savings on space. In addition, ATC created an alternative structure for the piers, utilising a composite steel and concrete design, supported on the piles and the existing quay. This made the installation more economical and required far less piles than the structure originally designed by the client.
ATC started on site in January 2009, taking over a site which had been used for general cargo storage. The construction programme began by removing the existing tarmac surface and introducing new ring beam foundations, and a concrete floor slab.
Based on a steel frame with insulated cladding panels, the MESU building spans 23m with an eaves height of approximately 9m. It houses a general maintenance workshop and paint shop, and is used to repair buoys, floats and pilot launches associated with the River Humber. In addition, the MESU provides seven berthing and service points for vessels along the existing quay – three more than the existing facility includes. The roof is a composite system, while the walls are a built-up sheeting system.
The MESU is linked to the dock via two 16m ‘finger’ piers projecting into the dock, supported by tubularsteel piles 18m long driven into the dock bed. A mobile boat hoist runs along these piers, plucking boats from the water and transporting them to the new workshops.
The workshops are large, airy open-plan shells with a seven-tonne overhead crane, bordered by a small section of offices which are enhanced with plastered ceilings, welfare facilities, workshop and storage. Lighting is permitted via translucent sheeting to the roof and elevations.
The project was completed on time and within the budget.





