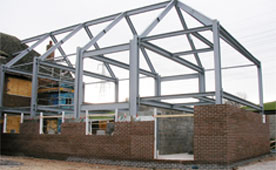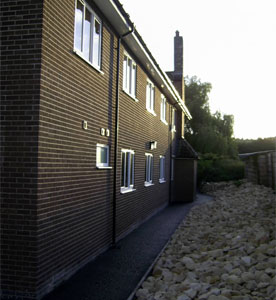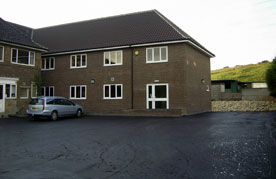3,500 sq ft Office Extension
| Client | Bennett Associates Ltd |
|---|---|
| Contractor | ATC |
| Project | Office Extension |
| Location | Rotherham |
| Value | £400,000 |
With this project the client had an outline design of the building required. ATC developed this design in a partnership arrangement with the client and continually adjusted the budget to accommodate their needs and finances.
Certain areas were changed to provide more suitable solutions. When unforeseen obstacles arose we were proactive and worked together to overcome them. We completed the project so that the client had sufficient funds for the second phase works - refurbishing the existing building.
Works completed were foundations, drainage, Steel frame, concrete floors, pre-cast pre-stressed floor planks with brick and blockwork on going. Works to be completed included plastering, electrical, mechanical, joinery, finishes and external works.
All works were carried out whilst maintaining the clients operations and to minimise disruption as far as possible.
Completion summer 2007.






