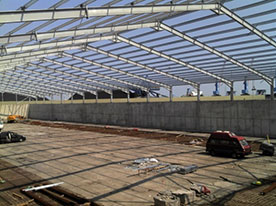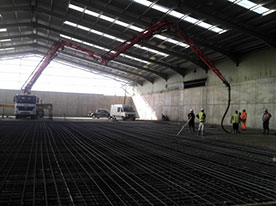Shed 24c - New Bulk Store
| Client | ABP Immingham |
|---|---|
| Contractor | ATC |
| Project | Shed 24c - New Bulk Store |
| Location | ABPorts Immingham |
| Value | £1.8m |
The new 5000m² bulk store consists of a reinforced concrete floor and 5m high reinforced concrete retaining walls. There is a structural steel frame on top of the walls with a fully cladded roof and walls. The floor is supported on pre cast concrete piles in order to cope with the weight of the bulk products which are to be stored in the shed and meet the cllient’s settlement criteria.
In order to position the building in the clients preferred location, against an existing shed, the adjoining wall design utilised the existing cladding as a permanent shutter.
Other works included a carbon monoxide monitoring system, drainage and fire main and a new 5m high pre-cast concrete wall inside the adjacent shed. The wall design utilised the existing structures columns which were supplemented with additional support steel and tied back to the new shed wall. The design of the new shed and the pcc wall had to overcome problems with a structure and floor that had differentially “settled” along the length of the building.
The new structure was constructed on reclaimed land, this included an old wave wall and revetment running across the site which was situated under the full length of one side of the building. In order to make sure there were no obstructions to prevent the piles from being driven, a slit trench up to 6m deep was excavated to remove sections of the wall so that all piles could be driven to their final set.
The project was successfully completed Autumn 2013





