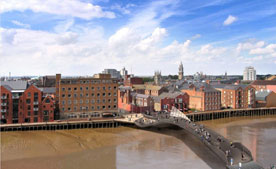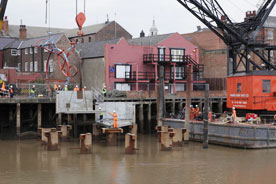River Hull Swing Bridge
| Client | Qualter Hall |
|---|---|
| Contractor | ATC |
| Project | River Hull Swing Bridge |
| Location | Hull |
| Value | £1 million + |
This unique and contemporary moving bridge developed by Qualter Hall and Architects McDowell & Benedetti is anticipated to breathe new life into the River Hull area, benefitting both visitors and residents by connecting people with the city centre and the East Bank of the River Hull.
Whilst the bridge itself allows enough room for smaller boats to pass under, the 35m long cantilever steel spine of the bridge and the 16m diameter circular structure housing a bistro/cafe bar with stunning views, rotates using an electrical drive mechanism to open the route to river traffic when required.
The works include 11 no 30m long, 1067 diameter steel tubular piles, pre-cast concrete units acting as permanent shuttering, reinforced concrete pintol foundation and extensive steel and timber fendering. The westbank also required radical works to elevate the existing timber walkway to meet the new bridge level. This included alterations to the quay wall structure with new capping beam and retaining structure. Due to the restricted access through Scale Lane Staith ATC pre-cast a lot of the structure.
On the east bank an elevated backseat was required. The bridge meets the east bank 2.5m above the existing bank level. A small bridge was constructed complete with a bearing shelf for the bridge nose rams.
All works were design and construct. ATC started on site in September 2009, following a complicated design process which has resulted in a more cost effective piling system.
ATC have worked very closely with the client Qualter Hall and partners HBPW Ltd. The bridge is due to be completed Summer 2010.





